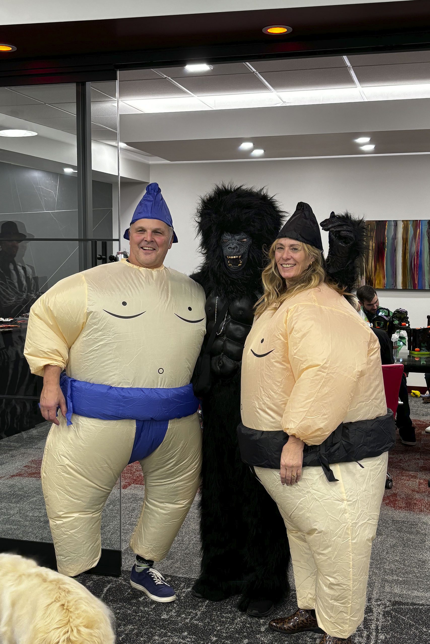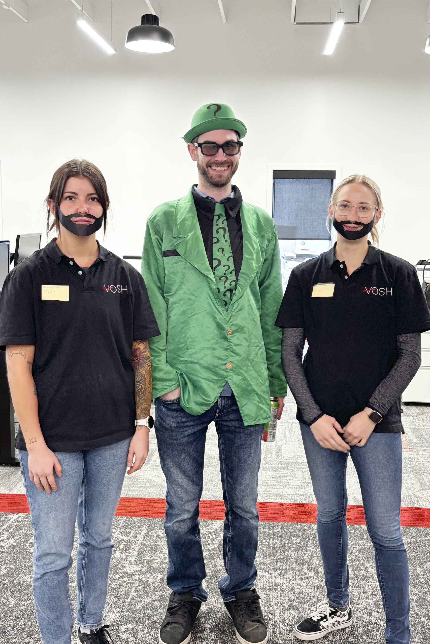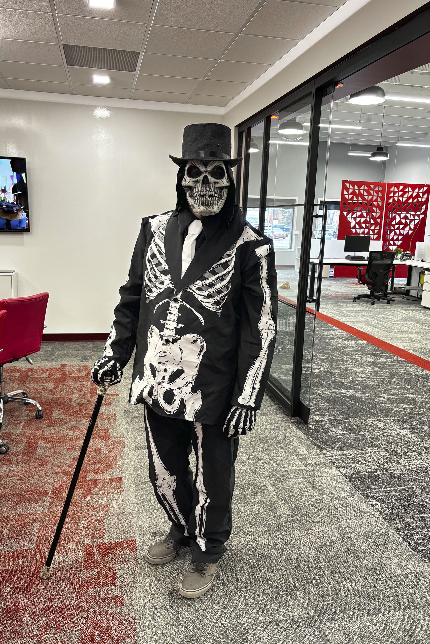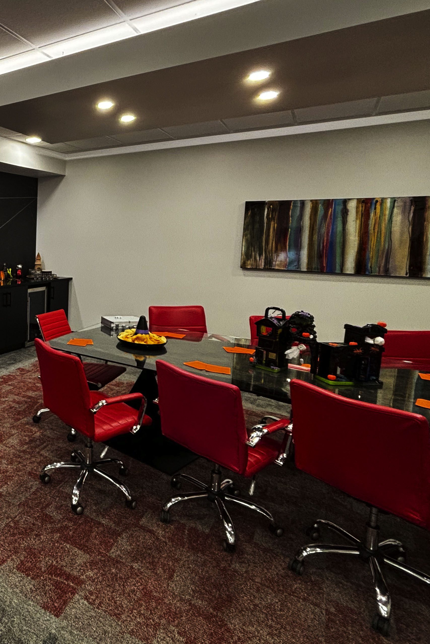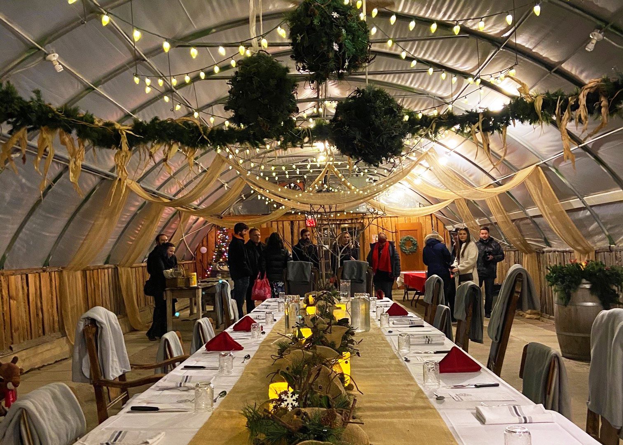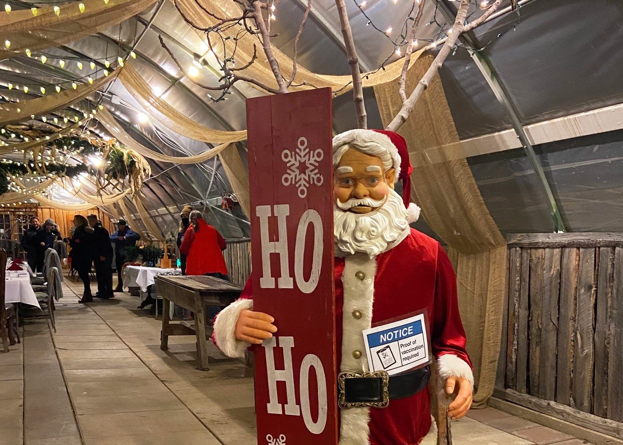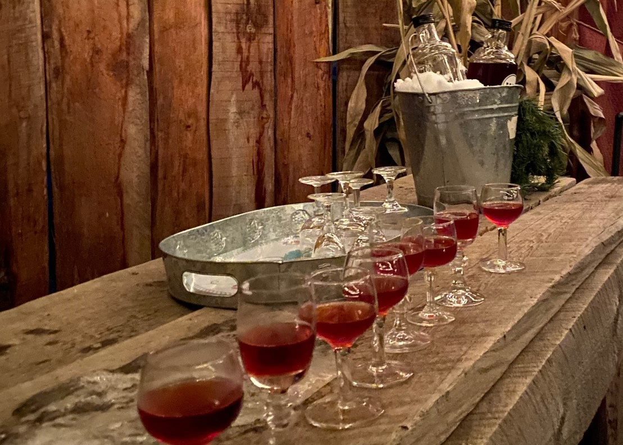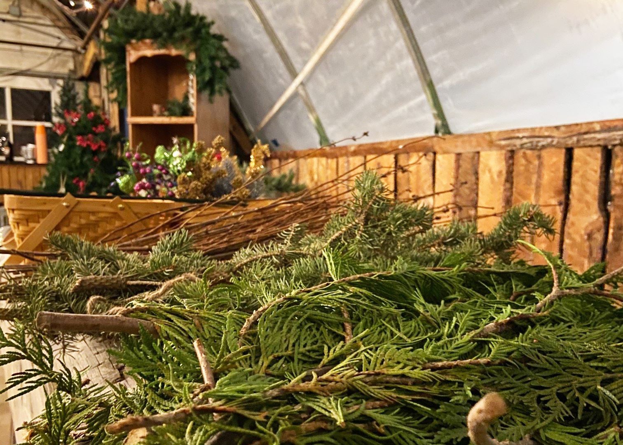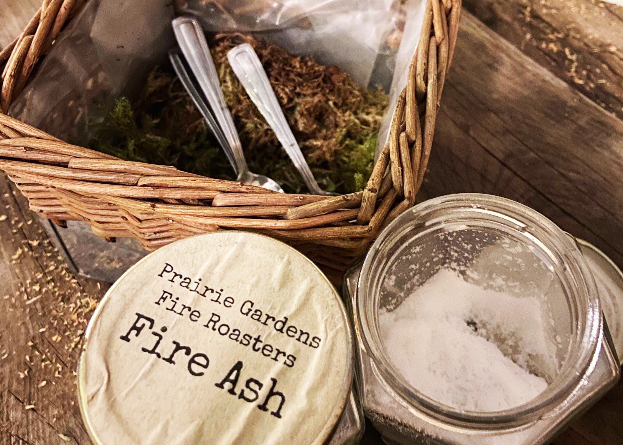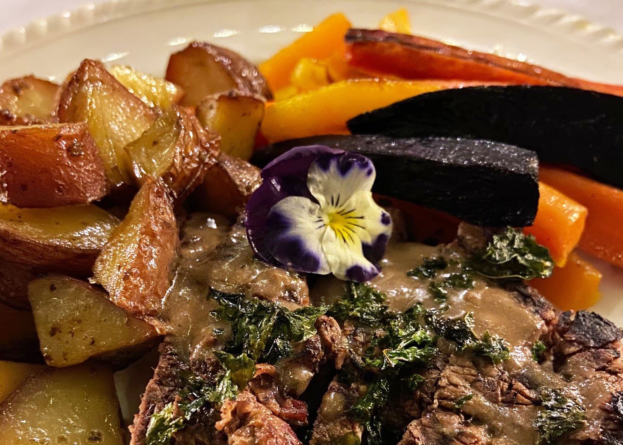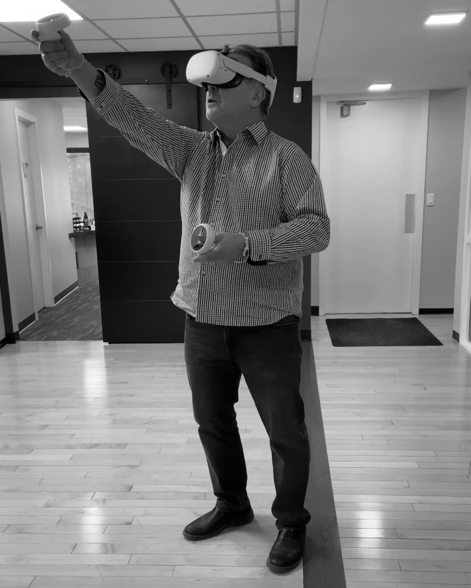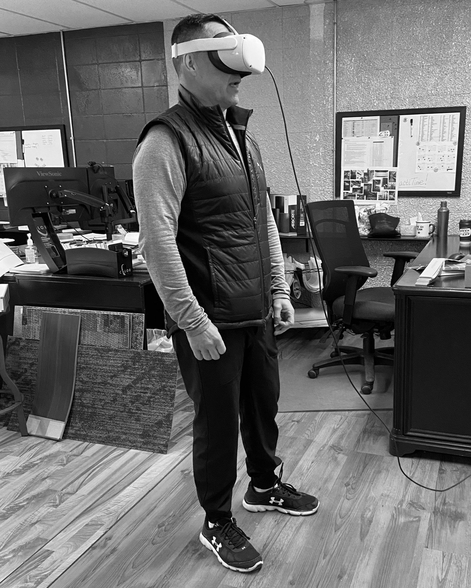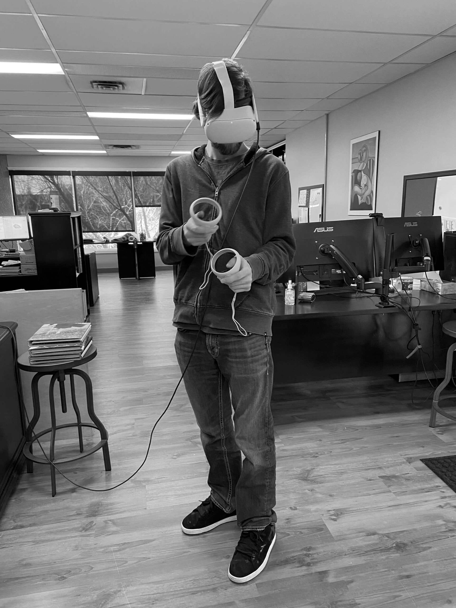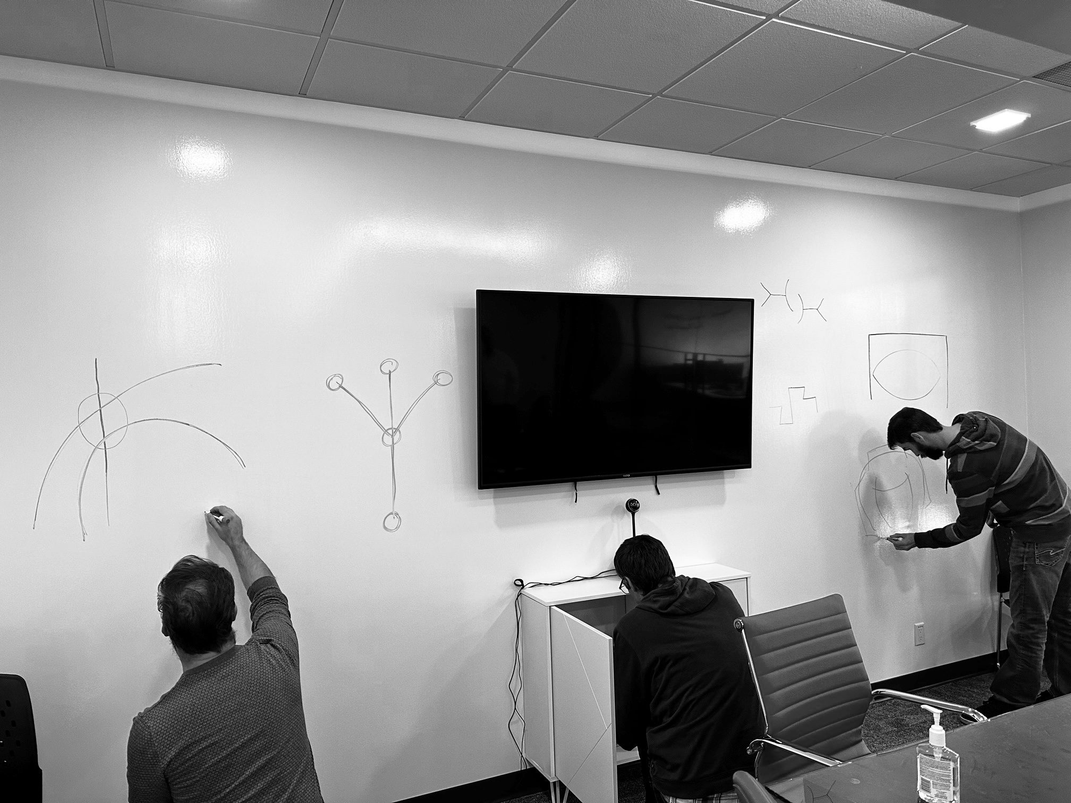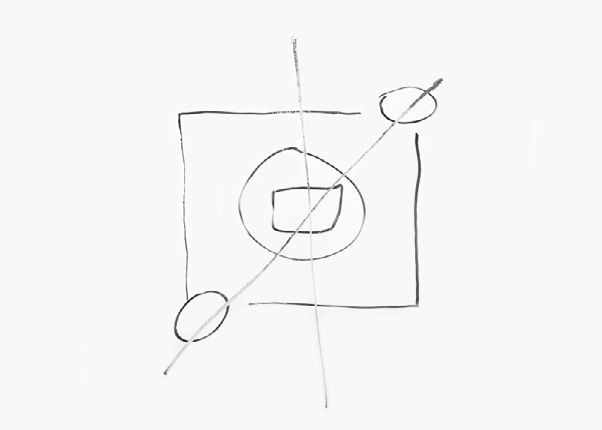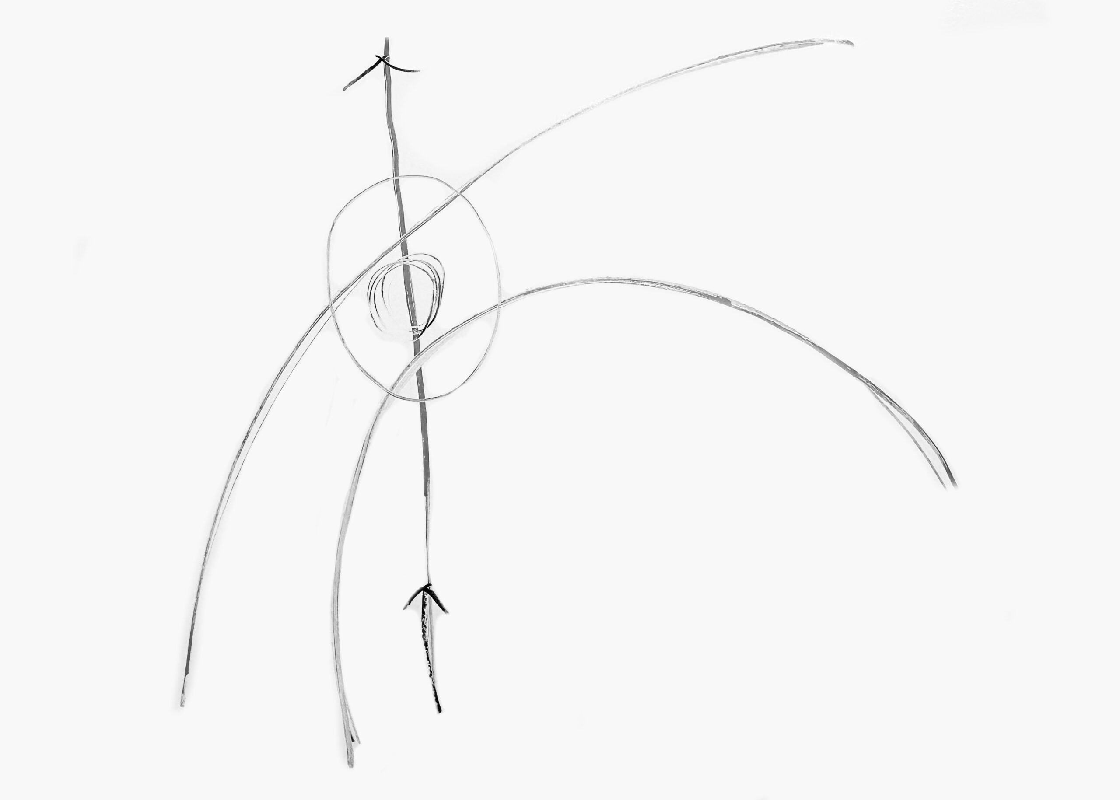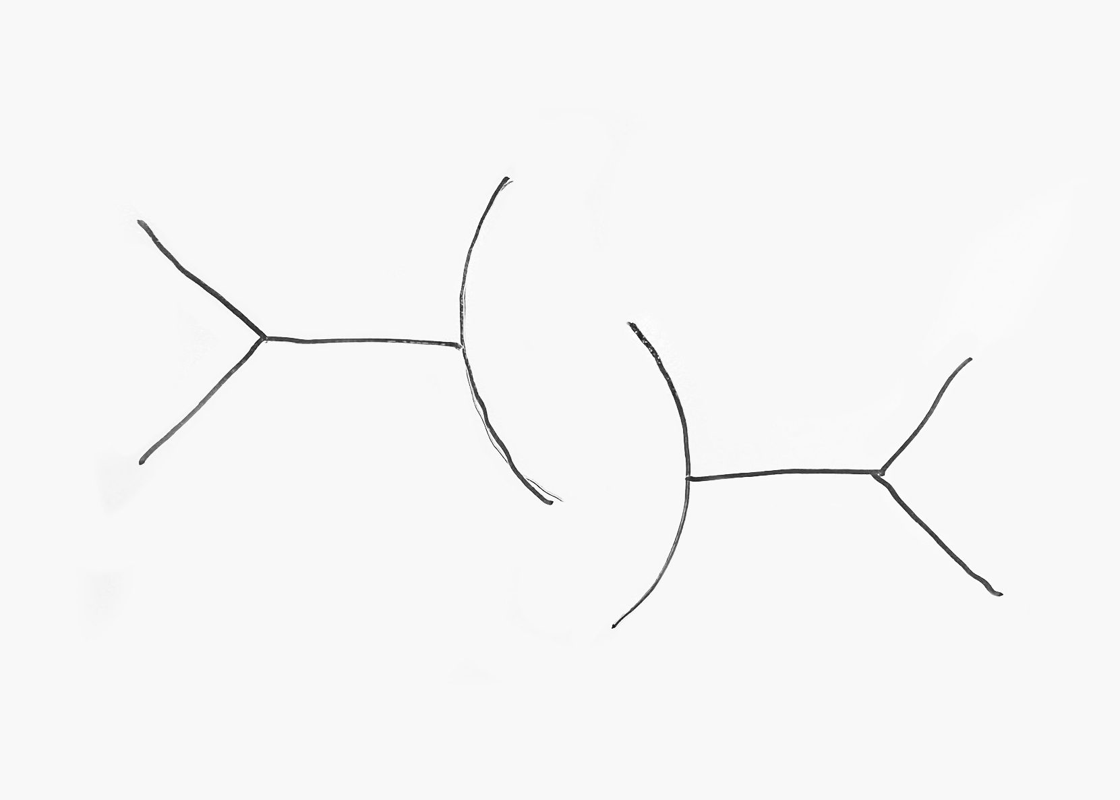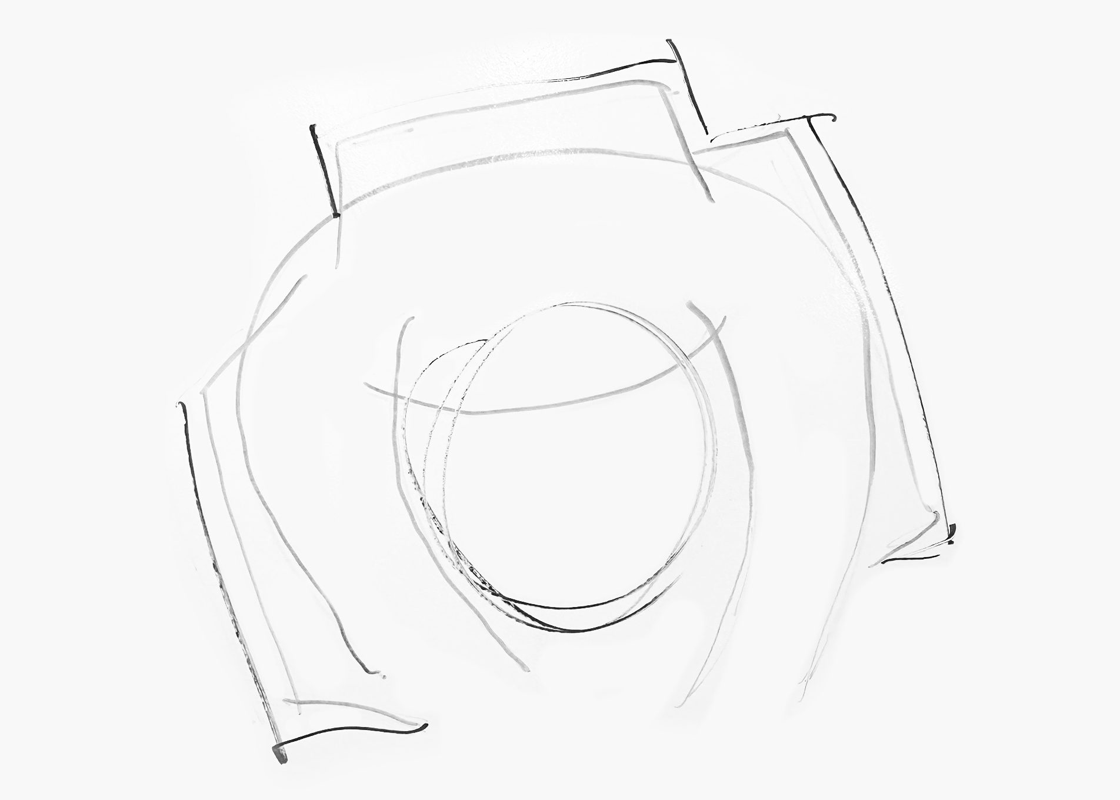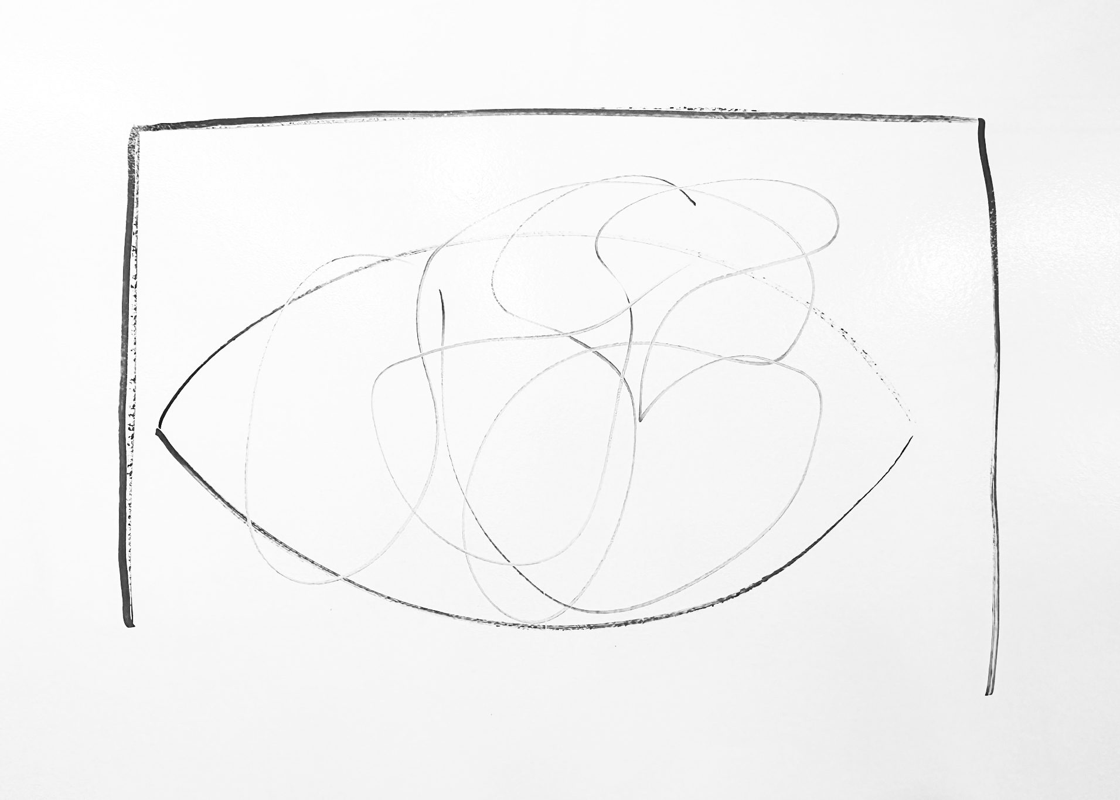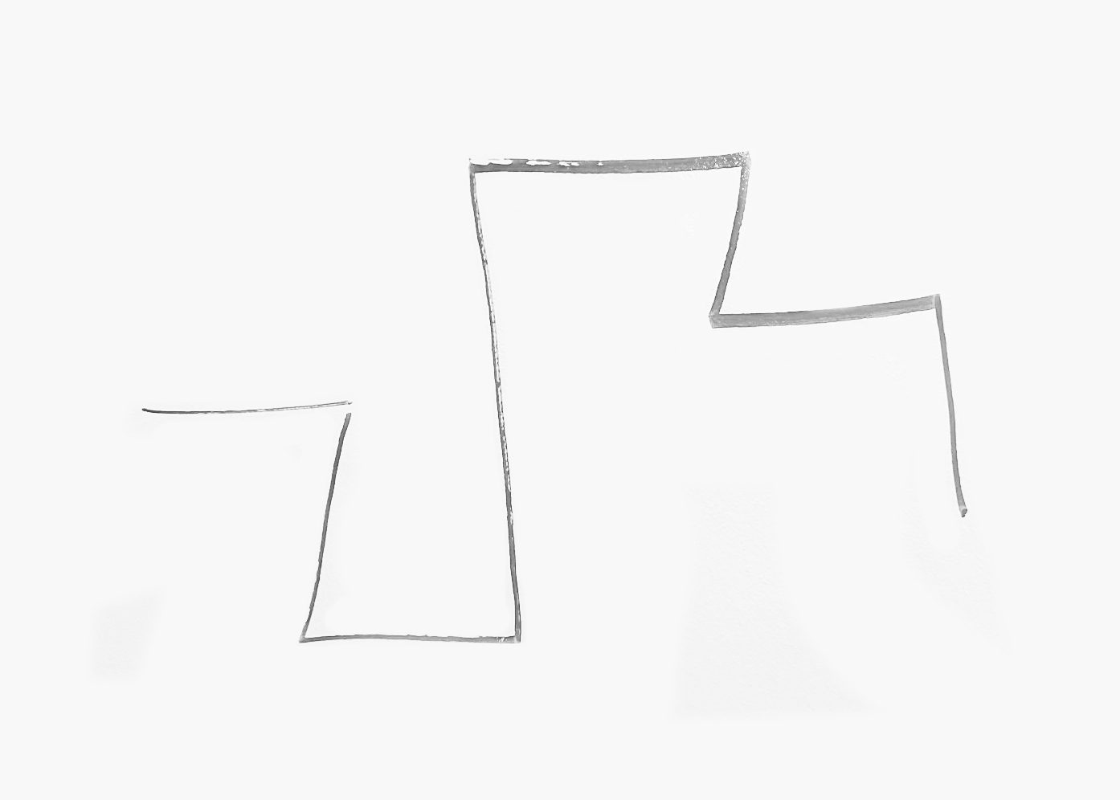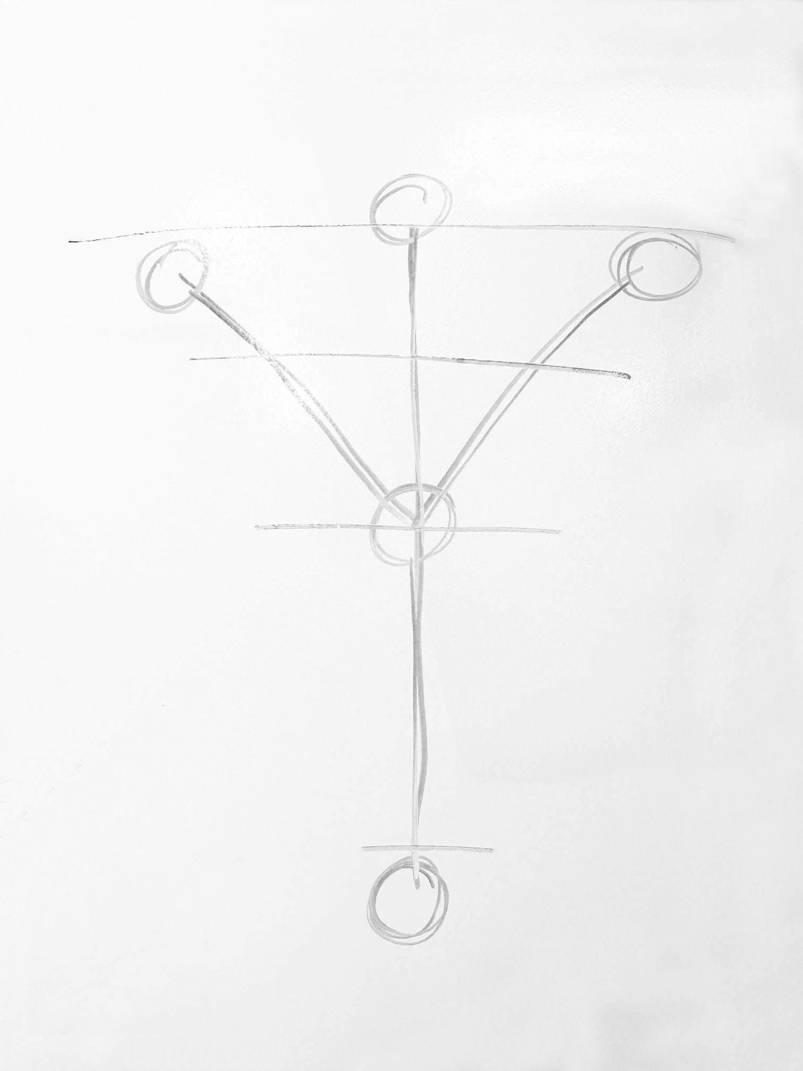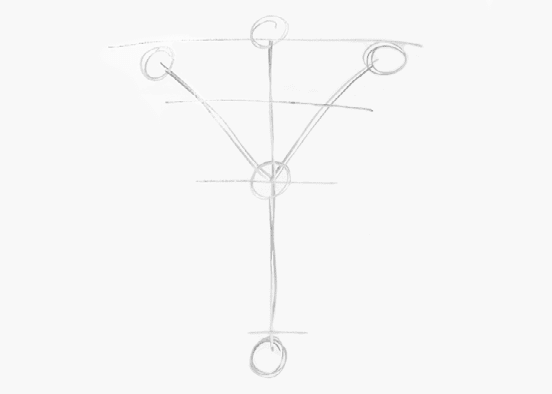News
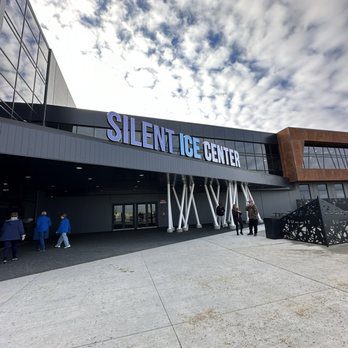
Silent Ice Center, Nisku
In a field in Nisku, just south of Edmonton, sits one of the nicest ice rinks in the region. The Silent Ice Center is a twin arena, like many community rinks. But this facility is a cut above. CBC’s Mark Connolly got a first-hand look at its features.
CBC/Radio Canada. (2024, October 10). An inside look at Nisku’s new state-of-the-art hockey facility. CBCnews
Halloween Party 2024
At the VOSH office, we partied like it was 1999. The annual Halloween party became a howl for the year. The office was filled with frights of laughter and everyone was given haunting stories from our main architect Todd Voshell. We had gorillas, chads, the riddler, and a few sumo wrestlers join the party. A spooky haunted house decorated the table thanks to DeAnna Voshell. The cupcakes were the killer of the party along with the attempted murder of Crumble Cookie brought by Jon. The team ate hand-crafted tacos and chips while watching our most scary and favourite movies. As all Hallows Eve came to an end we were gifted ghostly giftbags. it was filled with spiders and dog treats for those werewolves at home.
The Party was a huge success and we can’t wait for our holly jolly Christmas party fun. Huge thanks to DeAnna and Todd for putting it together.
Christmas is coming to VOSH 2024
Hold onto your reindeer! VOSH annual 2024 Christmas party is coming to town.
Virtual meets reality
At VOSH, we’re able to create collaborative, immersive, interactive experiences for our clients, contractors and design team members alike. Even though virtual reality has been around for a number of years, it was the video gaming industry that pushed it as a mainstream option and one that has rapidly made its mark in the AEC industry.
Virtual Reality (VR) is an incredible tool and one of the value-adds that VOSH brings to a project. It allows for a detailed walk-through of a rendered version of our Revit model so that each space of a building’s design (complete with interior colours and finishes!) can be viewed before it’s even built. With a bit of programming knowledge, VR models can also be heavily customized, allowing engineers and architects to produce memorable, interactive real time walkthroughs.
In combination with drawings, renderings and 3D models, VR bolsters the visualization of our projects because it is far more detailed and complex than traditional physical models. We have also found that VR models can
The Whole is Greater Than the Sum of Its Parti
In addition to our project-related work, VOSH is currently preparing the firm’s first entry for an international affordable housing design competition. One of the pre-design exercises that individual team members were prompted to undertake was the creation of parti diagrams that would help squeeze the creative juices from our collective fruit basket. As a team, we discussed conventional definitions of “affordable housing”, applied it to the scope of the design brief for the competition and then developed parti diagrams based on individual interpretations of the task at hand.
In the realm of Architectural design, a parti diagram is a simple freehand sketch or doodle that captures and conveys the overall concept of a design project — an illustration that can be revisited regardless of where one is at during the design process. Simply put, a parti diagram is a visual representation of the interplay between imagination and ideas that provides a sense of order and direction in the chaos of the abstract.
The result? A collection of parti diagrams that are unique to each individual’s understanding and interpretation of the design brief, but still reflect parallels and crossovers in key design considerations from one parti to the next. Our firm’s Principal, Todd, had a blast highlighting the similarities between all of them and recommended jumping off points for our team to begin designing and we can’t wait to see how the building and the site turns out!
Address
9906 104 Street
Fort Saskatchewan, AB T8L 2E8
Phone
+1 (780) 589-4747
Email Us

