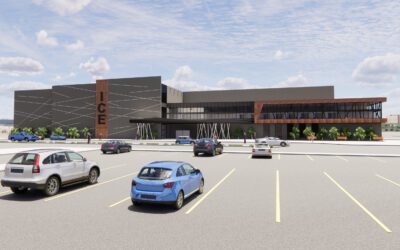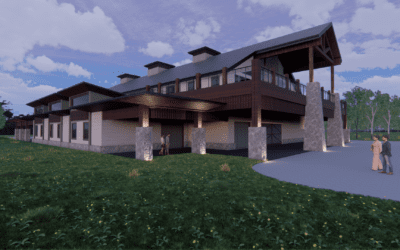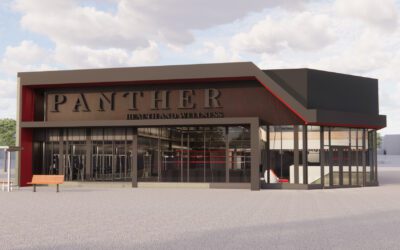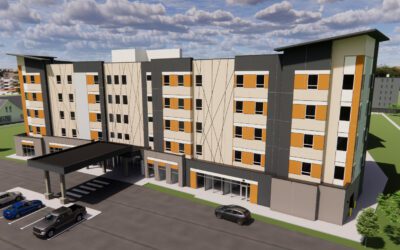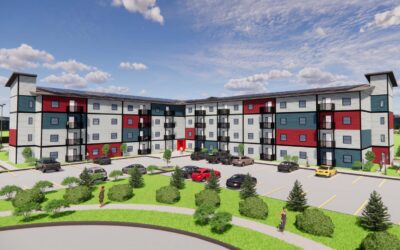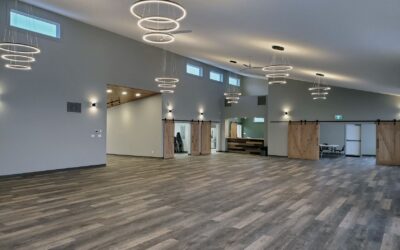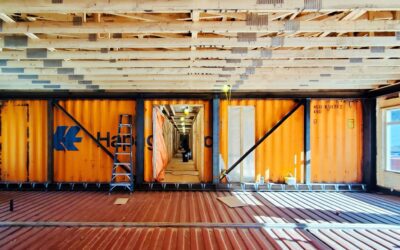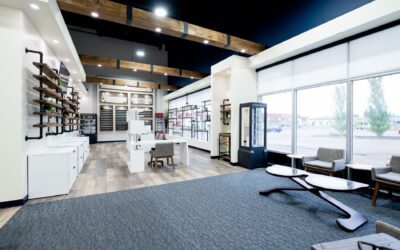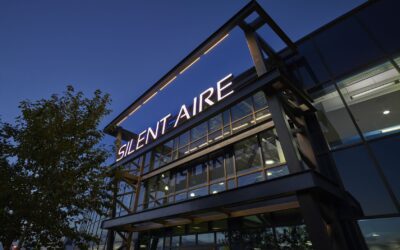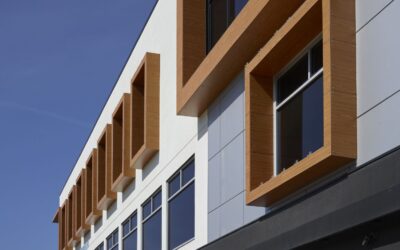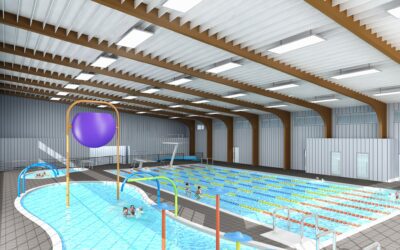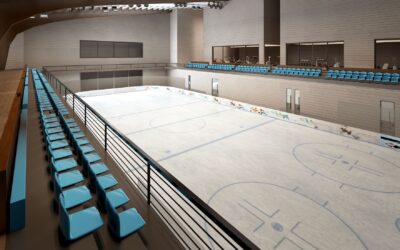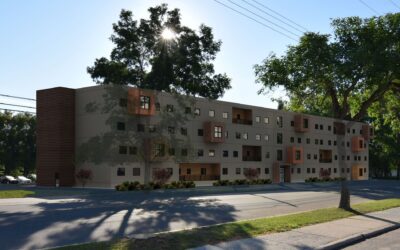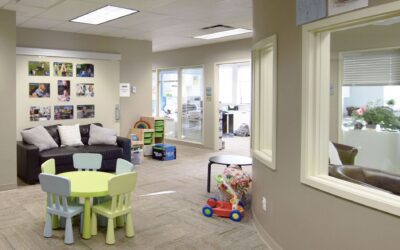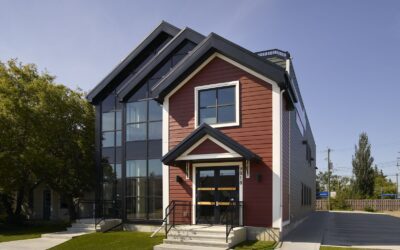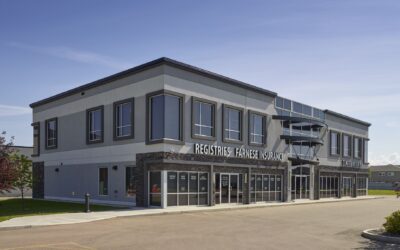Portfolio
Nisku Twin Rink Recreational Facility
Nisku Twin Rink Recreational Facility This new twin rink recreational facility will be a dream come true for our Client, whose fervent love for hockey has been translated into the development and management of several sports and entertainment ventures that focus on...
Modern Barn House
Modern Barn House Located on 12 pastoral acres in Strathcona County, this new two-storey barn house puts a modern spin on traditional, rustic barn-style homes. Nestled between trees and a natural pond within walking distance, this private 19,754 ft2 home away from...
Panther Health and Wellness Centre
Panther Health and Wellness Centre Located on the tail end of Whyte Avenue, Edmonton’s celebrated arts and cultural district, Panther Health and Wellness Centre is a welcome addition to Old Strathcona’s plethora of unique local boutiques, bespoke art galleries and...
Airdrie, Edmonton, Fort Saskatchewan and Medicine Hat Care Communities
Airdrie, Edmonton, Fort Saskatchewan and Medicine Hat Care Communities For the last two years, VOSH has been working closely with Connecting Care, Shasta Seniors Living and Points West Living to explored unique, cost-effective variations of DSL4 / DSL4D building...
Net Zero Affordable Housing Project
Net Zero Affordable Housing Project Solving myriad design challenges, even on a modest budget, is part of what makes VOSH relish housing projects like this one. Beginning in 2016, our team led the conceptual design for our client’s winning submission for a provincial...
Seba Beach Community Pavilion
Seba Beach Community Pavilion Located in one of north central Alberta’s oldest and most popular resort areas, Seba Beach’s new Community Pavilion replaces an existing structure that was originally built in 1946, which had surpassed its life cycle and was demolished...
Hinton Employee Housing
Hinton Employee Housing What was initially designed as a one-storey employee housing project soon turned into a 4,786 ft2 two-storey building when the Owner realized the value and benefits of utilizing repurposed shipping containers (seacans) for the shell of the...
Vivid Vision Optometry Clinic
Vivid Vision Optometry Clinic Located just a few blocks away from Fort Saskatchewan’s historic downtown core, Vivid Vision’s new 6,750 ft2 optometry clinic is a bright and spacious retail space that was designed for optimal functionality. For this design-build...
Orion Building – Silent-Aire World Headquarters
Orion Building – Silent-Aire World Headquarters VOSH worked closely with our Client to develop the design of the Orion facility. Located in east Edmonton, Orion is home to Silent-Aire’s 100,000 ft2 world headquarters and manufacturing facility. Completed in 2014, this...
Integrity Land Office Building
Integrity Land Office Building Located in Fort Saskatchewan, the Integrity Land Office Building is the headquarters of this well-established land services provider. Completed in 2012, this project saw the renovation of the existing building, as well as the addition of...
Devon Recreational Facility Expansion Study
Devon Recreational Facility Expansion Study Since 2016, our team at VOSH worked with the Town of Devon to explore a number of options for the design and construction of a recreational facility that would address the municipality’s long-term goals and vision. Past...
Devon New Recreational Facility
Devon New Recreational Facility Based on the 2016 feasibility study that Vosh•Arch completed for the Town of Devon for the expansion of the Dale Fisher Arena and a number of design consultations with the client group and key stakeholders, we designed a new...
Heartland Housing Foundation – Affordable Housing Study
Heartland Housing Foundation – Affordable Housing Study Completed in 2016, the Study included the assessment of two potential development sites – one located in the City’s historic downtown and the other a property that was previously part of the former Fort...
Families First Society – Tenant Improvements
Families First Society – Tenant Improvements Fort Saskatchewan Families First Society is a not-for-profit organization that provides vital support services and programs with a view to improving the lives of children, youth, and families in the City of Fort...
Ann’s Day Care
Ann’s Day Care Ann's Daycare is a well-loved child care provider in the City of Fort Saskatchewan that was in need of additional space due to their growing enrollment. A brand-new, two-storey facility was completed in 2016, showcasing a contemporary design with an...
Crest Office Building
Crest Office Building Completed in 2013, the two-storey Crest Building combines over 12,000 ft2 of commercial office and retail spaces, including an insurance and registry agent and a dental clinic. The building entrance features a unique curtainwall design that...
Address
9906 104 Street
Fort Saskatchewan, AB T8L 2E8
Phone
+1 (780) 589-4747
Email Us

